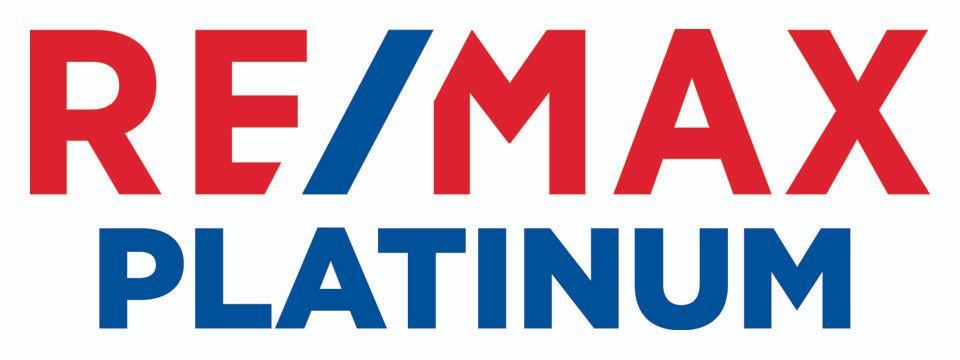
GALLERY
PROPERTY DETAIL
Key Details
Sold Price $229,900
Property Type Condo
Sub Type Condominium
Listing Status Sold
Purchase Type For Sale
Square Footage 1, 366 sqft
Price per Sqft $168
Subdivision Hampton Ridge Condo
MLS Listing ID 20240051658
Style Ranch
Bedrooms 2
Full Baths 2
HOA Fees $320/mo
Year Built 2002
Property Sub-Type Condominium
Location
State MI
County Livingston
Area Area01111Genoatwp
Building
Foundation Slab
Sewer Public Sewer
Water Public
New Construction No
Interior
Heating Forced Air, Natural Gas
Cooling Ceiling Fans, Central Air
Fireplaces Type Gas, LivingRoom
Laundry GasDryerHookup, LaundryRoom, WasherHookup
Exterior
Exterior Feature PrivateEntrance
Parking Features OneandHalfCarGarage, Assigned1Space, Attached, DirectAccess, GarageDoorOpener
Garage Spaces 1.5
Garage Description 23x15
Pool Community
Community Features Sidewalks
Utilities Available UndergroundUtilities
View Y/N No
Roof Type Asphalt
Schools
High Schools Howell
School District Howell
Others
Acceptable Financing Cash, Conventional, FHA, UsdaLoan, VaLoan
Listing Terms Cash, Conventional, FHA, UsdaLoan, VaLoan
Special Listing Condition ShortSaleNo, Standard
Pets Allowed Number Limit, Size Limit, Yes
CONTACT









