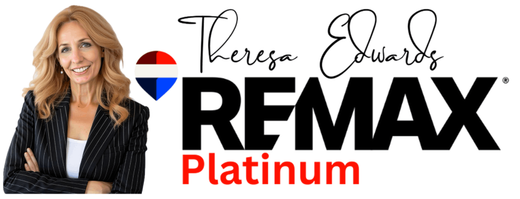504 Anne AVE Brighton, MI 48116

UPDATED:
Key Details
Property Type Condo
Sub Type Condominium
Listing Status Active
Purchase Type For Sale
Square Footage 1,592 sqft
Price per Sqft $218
Subdivision Brighton Square
MLS Listing ID 20251005885
Style Colonial
Bedrooms 3
Full Baths 2
Half Baths 1
HOA Fees $250/mo
Year Built 2022
Property Sub-Type Condominium
Property Description
The main living area is located on the 2nd floor, featuring an open-concept layout that's ideal for entertaining or relaxing at home. The bright and airy kitchen flows seamlessly into the dining and living spaces, creating a warm and inviting atmosphere.
Upstairs on the 3rd level, you'll find all three spacious bedrooms and two full bathrooms, including a lovely primary suite. The laundry is conveniently located on this same floor—no more lugging loads up and down stairs!
Additional highlights include a guest-friendly powder room on the main living level, an attached 2-car garage, and a shared community space perfect for relaxing or connecting with neighbors.
Don't miss this opportunity to own a stylish, low-maintenance home in one of Brighton's most walkable and desirable locations!
Location
State MI
County Livingston
Area Area01121Brighton
Interior
Heating ForcedAir, NaturalGas
Cooling CeilingFans, CentralAir
Exterior
Exterior Feature Balcony, GroundsMaintenance, Lighting, PrivateEntrance
Parking Features TwoCarGarage, Attached, DirectAccess, ElectricityinGarage, GarageDoorOpener
Garage Spaces 2.0
Garage Description 18x19
Community Features Sidewalks
View Y/N No
Roof Type Asphalt
Garage true
Building
Foundation Slab
Sewer PublicSewer
Water Public
Schools
School District Brighton
Others
Senior Community false
Acceptable Financing Cash, Conventional
Listing Terms Cash, Conventional
Special Listing Condition ShortSaleNo, Standard

GET MORE INFORMATION




